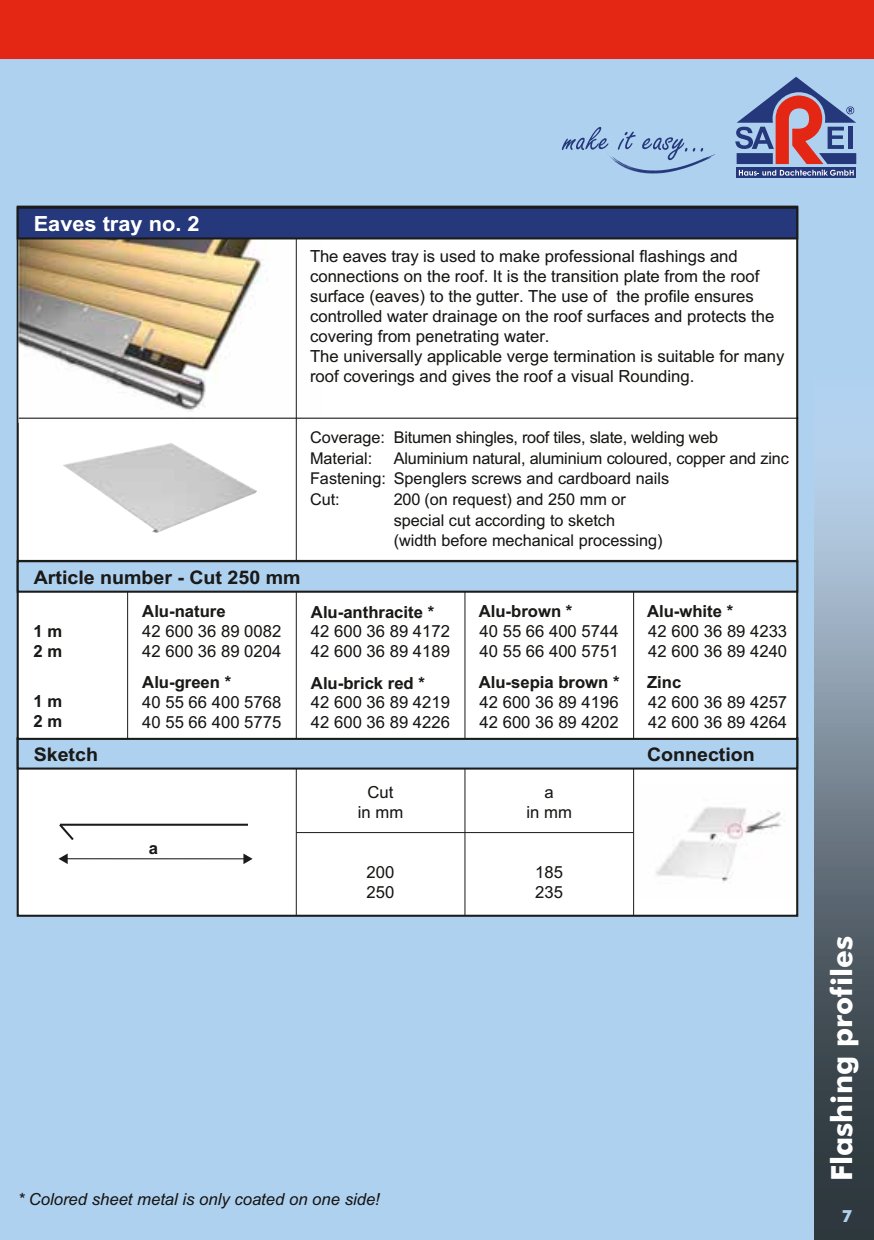Eaves tray Sketch
7 Fl a sh in g p ro fi le s Sketch Connection Cut in mm 200 250 a in mm 185 235 a Article number - Cut 250 mm 1 m 2 m Alu-nature 42 600 36 89 0082 42 600 36 89 4172 40 55 66 400 5744 42 600 36 89 4233 42 600 36 89 0204 42 600 36 89 4189 40 55 66 400 5751 42 600 36 89 4240 Alu-anthracite Alu-brown Alu-white 1 m 2 m Alu-green 40 55 66 400 5768 42 600 36 89 4219 42 600 36 89 4196 42 600 36 89 4257 40 55 66 400 5775 42 600 36 89 4226 42 600 36 89 4202 42 600 36 89 4264 Alu-brick red Alu-sepia brown Zinc Eaves tray no. 2 The eaves tray is used to make professional flashings and connections on the roof. It is the transition plate from the roof surface (eaves) to the gutter. The use of the profile ensures controlled water drainage on the roof surfaces and protects the covering from penetrating water. The universally applicable verge termination is suitable for many roof coverings and gives the roof a visual Rounding. Coverage: Material: Fastening: Cut: Bitumen shingles, roof tiles, slate, welding web Aluminium natural, aluminium coloured, copper and zinc Spenglers screws and cardboard nails 200 (on request) and 250 mm or special cut according to sketch (width before mechanical processing) Colored sheet metal is only coated on one side!
