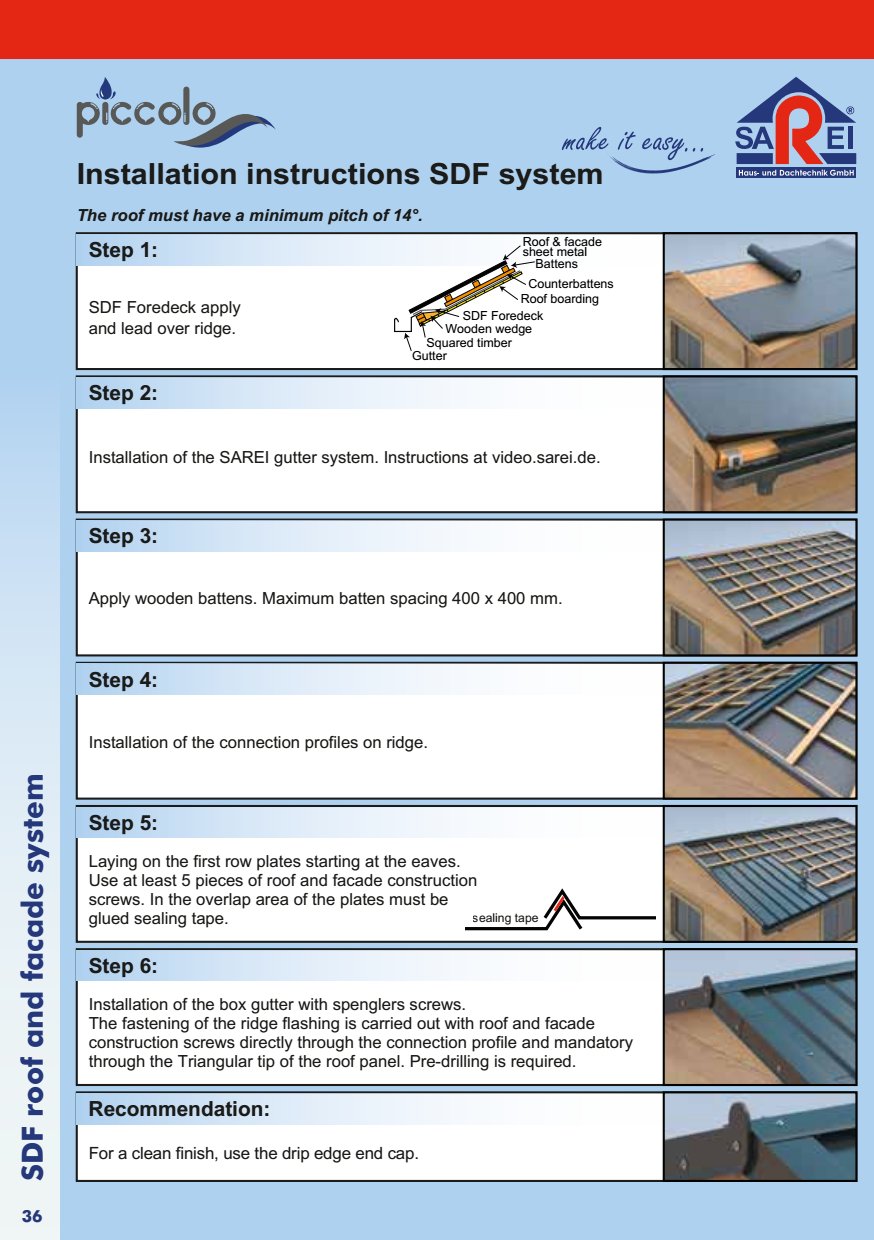Installation instructions system
36 SD F ro o f a n d f a ca d e s ys te m Installation instructions SDF system The roof must have a minimum pitch of 14. Step 2: Installation of the SAREI gutter system. Instructions at video.sarei.de. Step 3: Apply wooden battens. Maximum batten spacing 400 x 400 mm. Step 4: Installation of the connection profiles on ridge. Step 6: Installation of the box gutter with spenglers screws. The fastening of the ridge flashing is carried out with roof and facade construction screws directly through the connection profile and mandatory through the Triangular tip of the roof panel. Pre-drilling is required. Step 5: Laying on the first row plates starting at the eaves. Use at least 5 pieces of roof and facade construction screws. In the overlap area of the plates must be glued sealing tape. sealing tape Step 1: SDF Foredeck apply and lead over ridge. Wooden wedge SDF Foredeck Gutter Roof boarding Counterbattens Battens Roof & facade sheet metal Squared timber Recommendation: For a clean finish, use the drip edge end cap.
